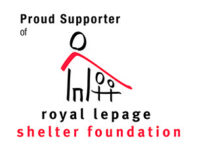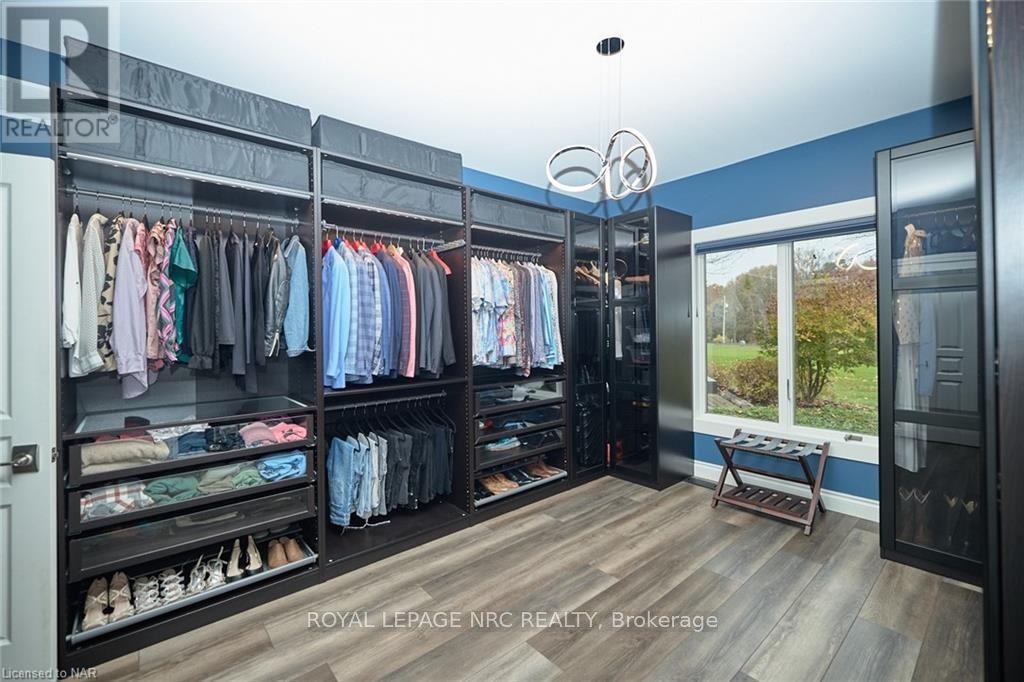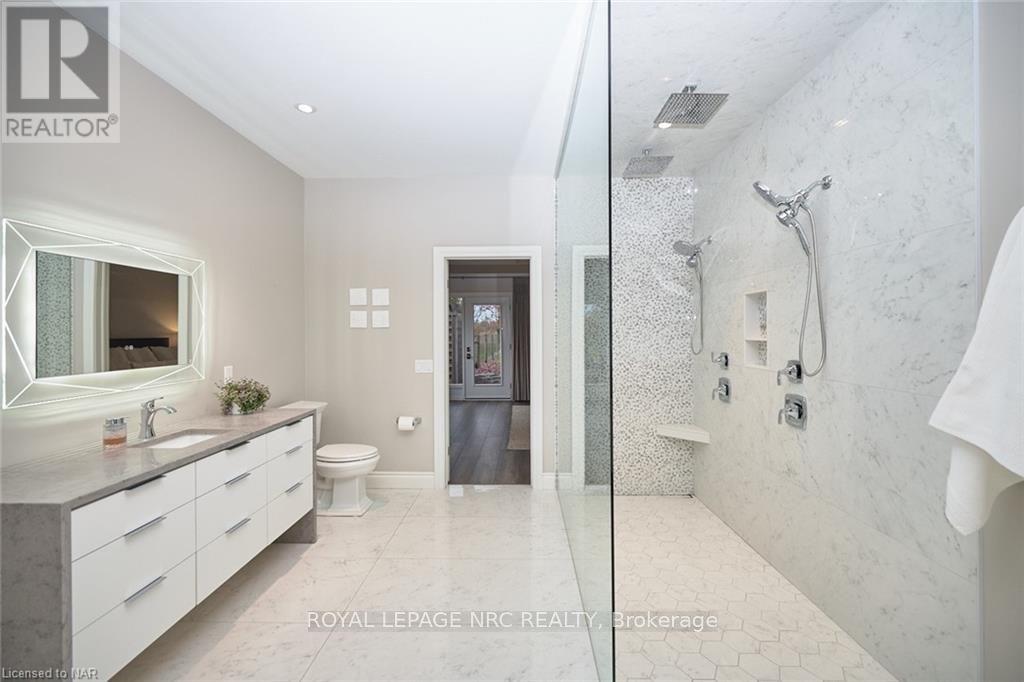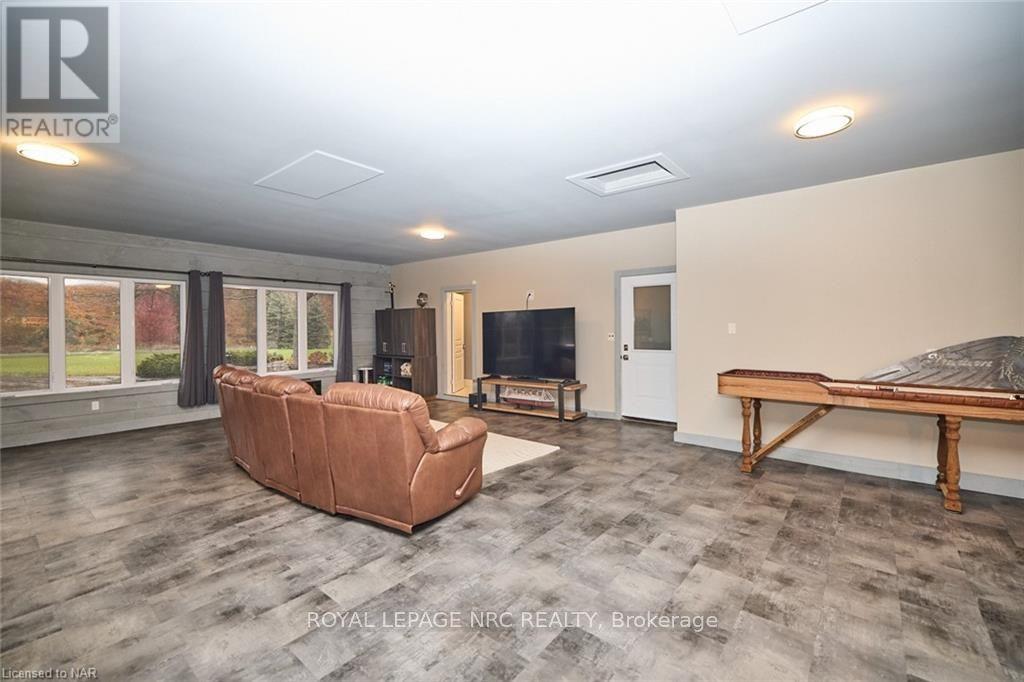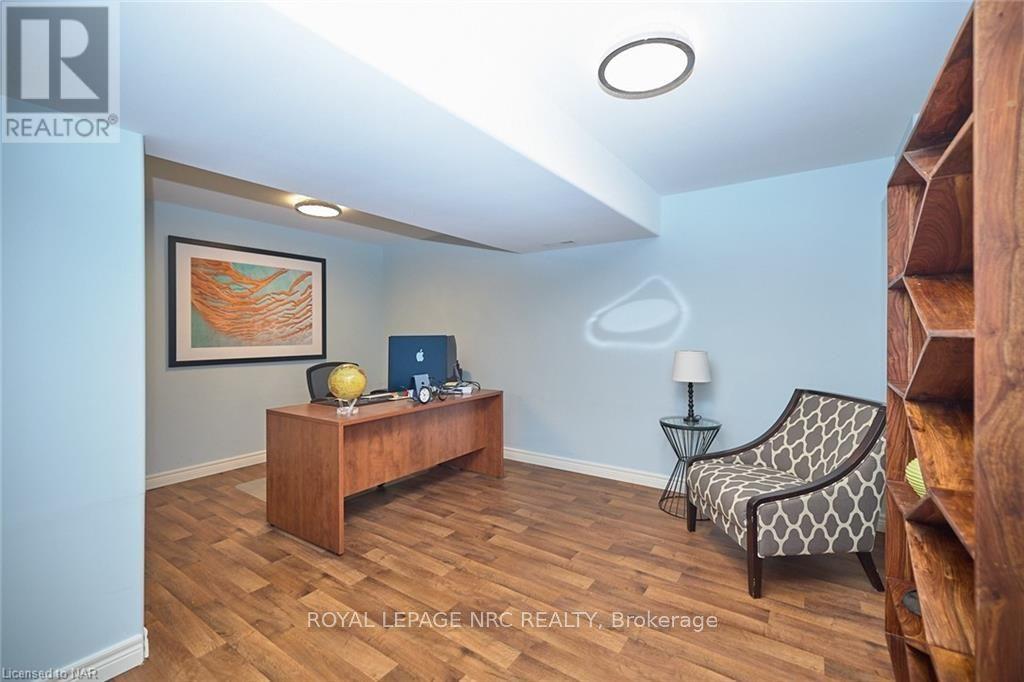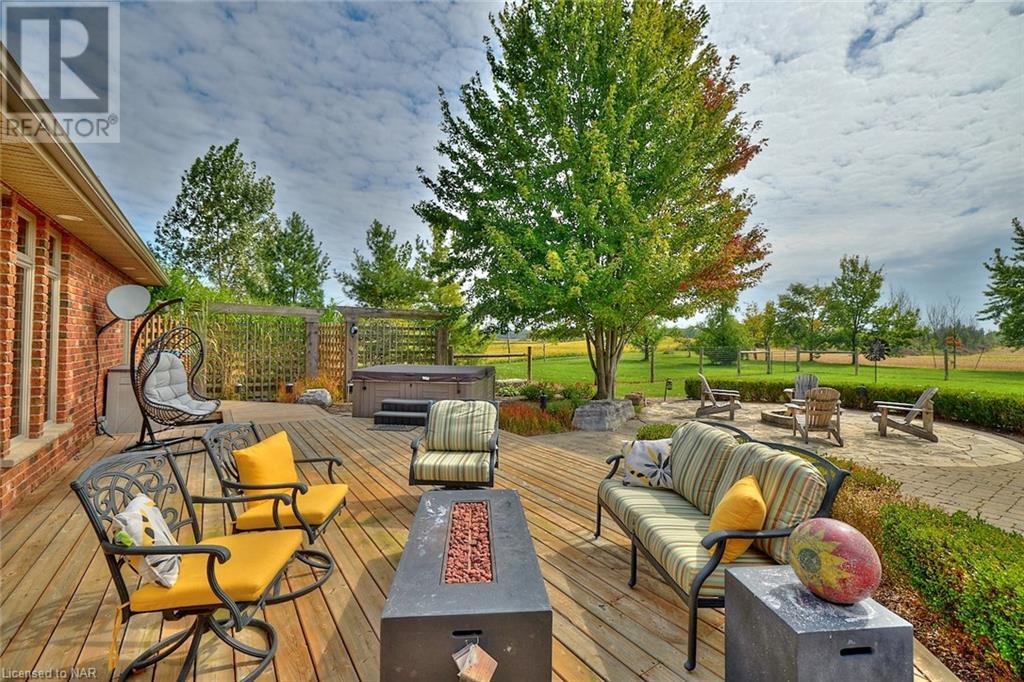$2,688,000
ID# X9892002
880 METLER RD ROAD
Pelham (663 - North Pelham), Ontario L0S1C0
| Bathroom Total | 3 |
| Bedrooms Total | 5 |
| Cooling Type | Central air conditioning |
| Heating Type | Forced air |
| Heating Fuel | Propane |
| Stories Total | 1 |
| Bedroom | Second level | 6.81 m x 7.14 m |
| Office | Lower level | 4.8 m x 3.56 m |
| Office | Lower level | 5.49 m x 3.99 m |
| Bathroom | Lower level | 2.92 m x 2.34 m |
| Bedroom | Lower level | 5.64 m x 5 m |
| Bedroom | Lower level | 5.64 m x 4.39 m |
| Laundry room | Main level | 2.92 m x 2.31 m |
| Family room | Main level | 11.63 m x 7.19 m |
| Foyer | Main level | Measurements not available |
| Living room | Main level | Measurements not available |
| Kitchen | Main level | Measurements not available |
| Primary Bedroom | Main level | Measurements not available |
| Other | Main level | Measurements not available |
| Other | Main level | Measurements not available |
| Bedroom | Main level | Measurements not available |
| Bathroom | Main level | Measurements not available |
| Mud room | Main level | Measurements not available |
Would you like more information about this property?
EMAIL KIMBERLEY

The trade marks displayed on this site, including CREA®, MLS®, Multiple Listing Service®, and the associated logos and design marks are owned by the Canadian Real Estate Association. REALTOR® is a trade mark of REALTOR® Canada Inc., a corporation owned by Canadian Real Estate Association and the National Association of REALTORS®. Other trade marks may be owned by real estate boards and other third parties. Nothing contained on this site gives any user the right or license to use any trade mark displayed on this site without the express permission of the owner.
powered by WEBKITS

